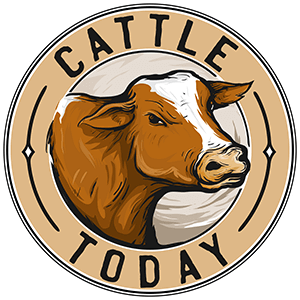Last year I saw a steel barn that was very impressive. The man had tube steel girders at 2 feet and 4 feet completely surounding the barn, on the inside of his columns. It seems the tube steel was 1 1/2 inch by 4 inch. He took panels and welded 1 1/2 inch by 3inch angle clips on the ends such that he could lift them with his tractor front bucket and drop the angle over the tube steel girders on the end, anywhere in the barn. Of course the other end of the panels had eyes and drop pins just like standard pen panels do. Essentially, he could rig any stall configuration he wanted, or he could completely remove everything in a matter of minutes. That is an awesome feature if you want to scrape a barn and hose it out. All of his panels were home made out of tube steel with wire panels welded to them. Some had gates and some didn't. He took scrap tube steel members, cut them 4 inches long or so and welded two of them to the top of each panel. They were his lifing eyes and spaced identical on each panel which kept his chain length on his tractor bucket the same with each one he moved. He could also use those panels out in the fields to rig corrals if need be, chutes and all. No matter what type of operation he changes too, anything can be adpated. He can keep a very clean operation going as well very simplistically.
My barn will be very similar to that when the time comes for the next one.
Edit: I'll ask him if I can take a picture next time I am there and post it in this forum. I didn't know of this forum back then. I don't think he'd mind at all.






