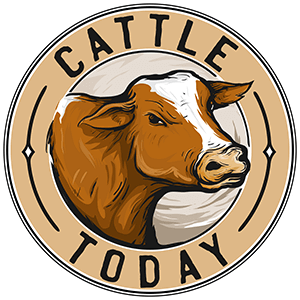greggy
Well-known member
Hi All,
I am making some panels for use in feeding, I copied some dimensions from hay bale feeder, we work in metric, but will give dimensions in imperial, just trying to only make them once if possible.
Am mainly using for calves under year old, so 250 to 500lb, but, would be good if I can use them for grown cows too later.
I use bathtubs for feed, cause I have quite a few, and it works well, they are about 17 inches high.
I have already used some horse panels and cattle panels, the lower horizontal bar is right at the 19 inch mark. When smaller, they can put head between the next rung and eat, but, as they grow, not so good, so, what I have done is.....
Say the panel is 6 horizontal bars, I leave the one that is about 19 inches off ground, the next 2 above I cut off, so the space then is approx 55 inches. The bars that are cut out, I then cut and weld to make 5 positions, our panels are about 82 inch wide, or near 7ft.
So that makes each position approx 16.5 inches wide, with bar on top 55 inch or approx 4 and a half foot, lower bar as said is about 19 inch off ground, but as animal grows into a cow, they could not go through 16 inch anyways (well, we hope )
)
What do you think about those dimensions ? What do you think of the top bar height ?
Am I wasting my time trying to have them so they cover for calves to cows ?
Or will they just adjust the usage if they get very large ?
Or, am I better to just have 4 slots at 18 or 19 inches wide ? I did not want too much space initially as some smaller calves could probably then step through.
I am making some panels for use in feeding, I copied some dimensions from hay bale feeder, we work in metric, but will give dimensions in imperial, just trying to only make them once if possible.
Am mainly using for calves under year old, so 250 to 500lb, but, would be good if I can use them for grown cows too later.
I use bathtubs for feed, cause I have quite a few, and it works well, they are about 17 inches high.
I have already used some horse panels and cattle panels, the lower horizontal bar is right at the 19 inch mark. When smaller, they can put head between the next rung and eat, but, as they grow, not so good, so, what I have done is.....
Say the panel is 6 horizontal bars, I leave the one that is about 19 inches off ground, the next 2 above I cut off, so the space then is approx 55 inches. The bars that are cut out, I then cut and weld to make 5 positions, our panels are about 82 inch wide, or near 7ft.
So that makes each position approx 16.5 inches wide, with bar on top 55 inch or approx 4 and a half foot, lower bar as said is about 19 inch off ground, but as animal grows into a cow, they could not go through 16 inch anyways (well, we hope
What do you think about those dimensions ? What do you think of the top bar height ?
Am I wasting my time trying to have them so they cover for calves to cows ?
Or will they just adjust the usage if they get very large ?
Or, am I better to just have 4 slots at 18 or 19 inches wide ? I did not want too much space initially as some smaller calves could probably then step through.

