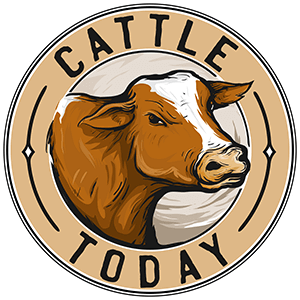pricefarm
Well-known member
Iam wanting to build a lean to shed over part of my corral where we work cows. Wanting to go 20 ft long and 18-20 feet wide. I don't want any post in the middle. On the ends post will be on 10 ft centers. What size lumber should I use for the rafter? Would a 2x8 span 18 ft if I put them on 16" centers ?




