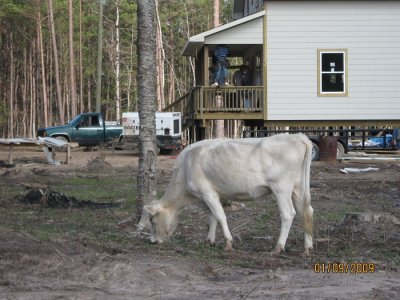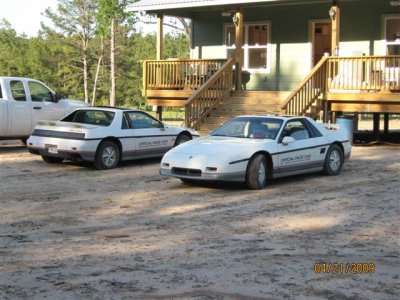1982vett
Well-known member
I'm on 32 twelve inch piers drilled 15 ft with a 3 ft bell. House is still moving...In much of the state the soil isn't stable. I live in a almost 100-year-old house that's on blocks with a crawl space under it. This summer, when it was drier than usual, neither of my exterior doors would close all the way. I tried a soaker hose laid down along the edge of the house, but it didn't help much. Finally, this fall and winter when we got plenty of rain, they work just fine again. As you might have guessed, I wish my house was on a slab.
Basements in homes are also almost unknown in my part of the world. I think that's mostly because of the high water table in many locations. In fact, in my general area the only home I know of with a basement was built by a family with plenty of money and a wife who was unusually afraid of tornados. That house was built on a slope, so that the basement and garage were on the first level, with the living quarters above. The garage opening is at ground level in the back, and the living quarters at ground level in the front.
I think if you dug a basemen here you would just end up with an indoor swimming pool part of the year.


